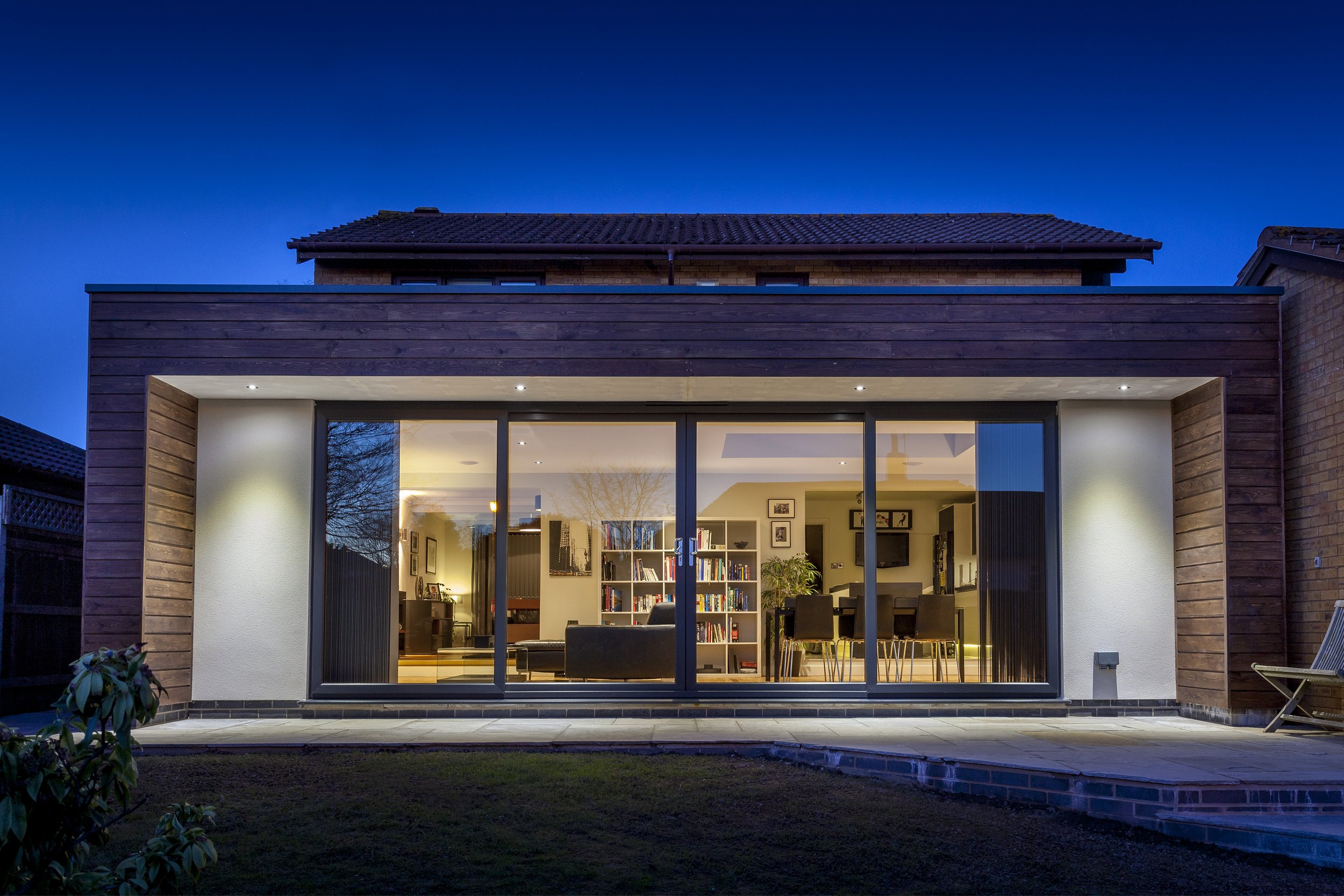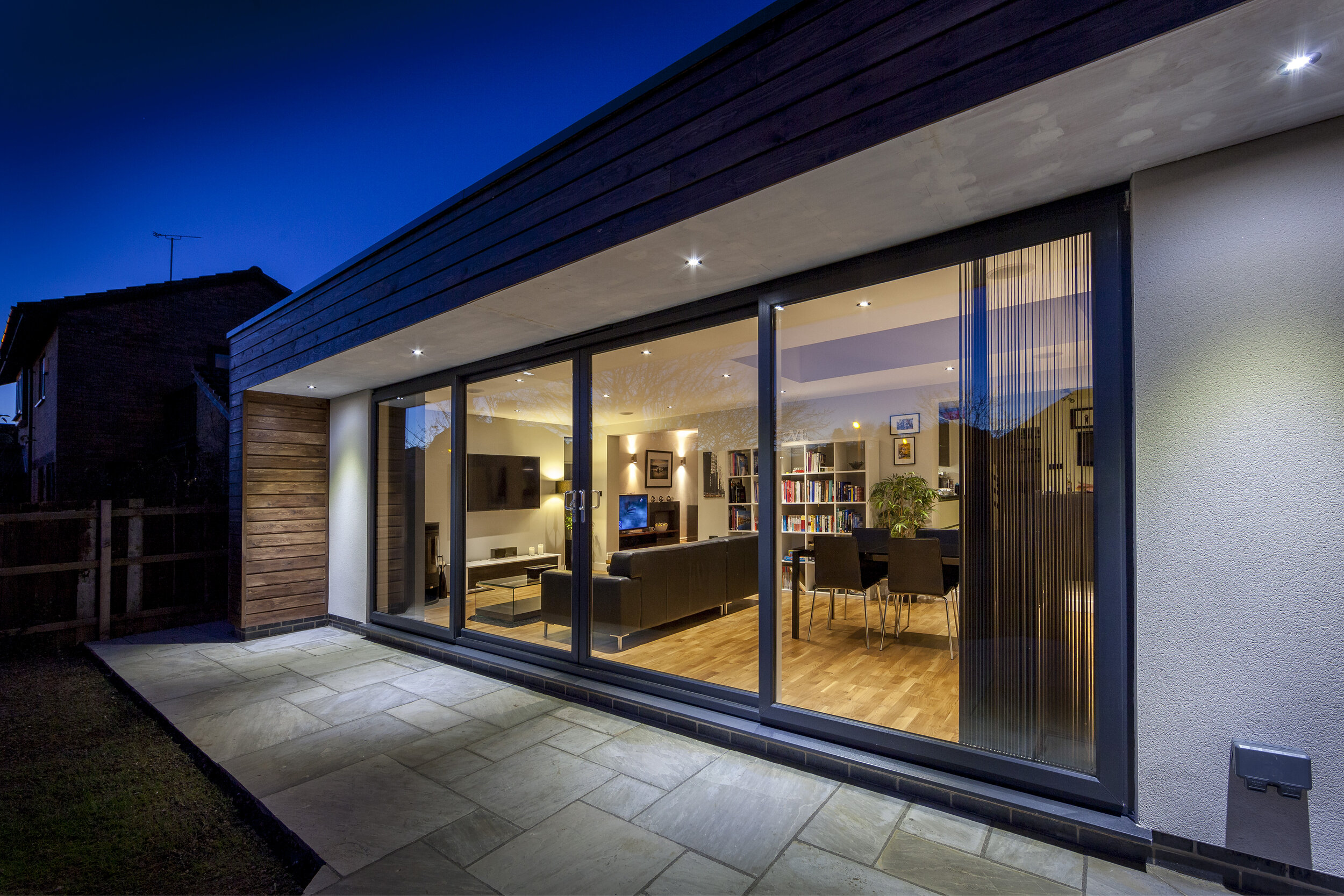
Contemporary Extension, Deganwy, North Wales




Client Name: Mr and Mrs Jones
Work Undertaken: Full architectural design, planning and building regulations and on-site support.
Contract Value: 50k
Status: Completed 2015
Description:
A great example of how you can extend and transform a spec build house into something special. Rather than have a usual flat roof, the parapet and recessed glazing gives the extension a framed, box like architecture.


