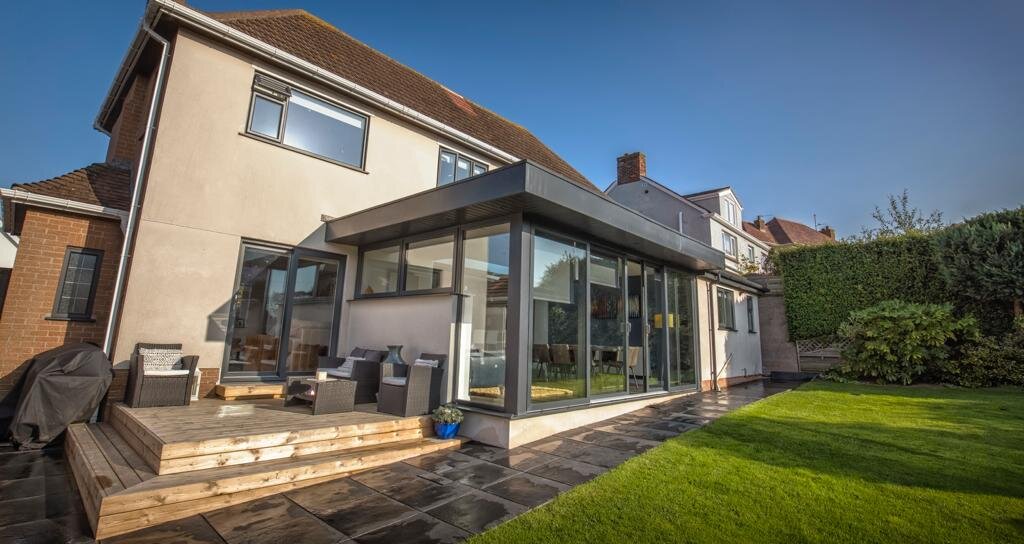
Contemporary Extension, Llanrhos
‘We approached MJA help remodel our home and we were open to alternative ideas and they blew us away! We now have a contemporary, spacious and wow extension that we are proud to show off. They were a delight to work with, they have been both professional and fun to deal with and have always responded to our queries in an expeditious manner ‘
— Marcus & Jayne Wilkes, Deganwy




Client Name: Marcus and Jayne wilks
Work Undertaken: Full architectural design, planning and building regulations and on-site support.
Timeline: 12-Months
Status: Completed 2019
Description:
Contemporary addition to a post war family house in Deganwy, which opens up the internal space to give an open plan family/living space with a cheeky slot rooflight detail to add extra natural light.


